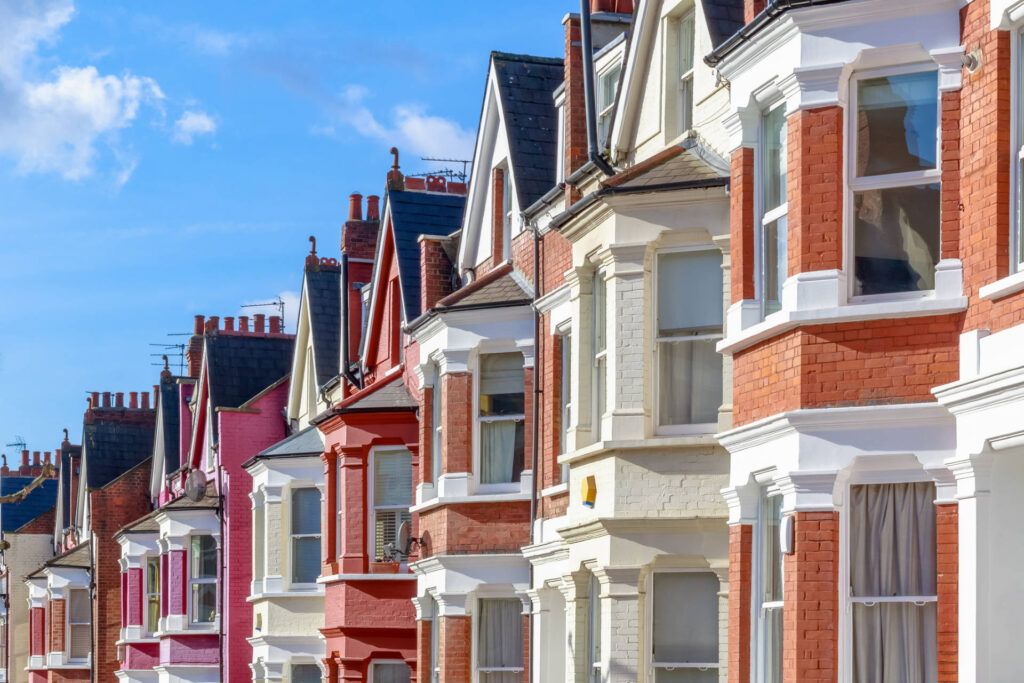Presenting Your Property

Neglected properties may deter many buyers from making an offer and you risk owning a property that may never sell in its current state. A tidy, clean and well cared for property will have a positive impact on first impressions and will significantly improve the chances of a sale. Presenting your property for sale is […]
Guide To Buying

Buying a home can, indeed, be a trying business. With three out of four homeowners admitting their home is their greatest asset, it comes as no surprise that purchasing property is a major and complex transaction for most of us. An ideal home is one that suits the needs of you and your family, and […]
Guide to Selling

Buying and selling your home can feel like an unmanageable task. With the average person moving home only eight times in a lifetime, it is no surprise that we can find ourselves out of practice with the selling process. Using the right estate agent is an effective way of taking most of the stress out […]
Guild Publications

The regional publication is distributed across a wide region of fellow Guild Agents. When you instruct a Guild Agent, your property details will be shared with the important audience of home seekers looking within a 50 – 100 mile radius of your property. The lifestyle version is distributed in sociable public places such as health […]
Local Expertise

People buy as much into the lifestyle of the property and its location as they do the bricks, mortar and dimension of its construction. We utilise sophisticated, intelligent and creative marketing which provides the type of information that buyers are so keen to know regarding their potential new purchase. Your property is presented properly – […]
Trust & Confidence

Our experienced and qualified staff are well placed to offer you support, guidance and advice throughout the whole property transaction. As exclusive members of The Guild of Professional Estate Agents we adhere to a strict Code of Conduct, and are required to be either a qualified Member of The Royal Institution of Chartered Surveyors (RICS) […]
London Market

Using state-of-the-art touch screen technology, your property is at the fingertips of thousands of potential buyers 24 hours a day, 7 days a week. This also ensures that your property is publicised to the lucrative London and international investor markets on prestigious Park Lane in Mayfair, only a stone’s throw from Marble Arch. As the […]
National Network

When you instruct a Guild Member to sell your home it will be showcased by a network of collaborative Guild agents to a national audience. This national property search function on websites within the Guild network is exclusive to Guild Members. For a prospective buyer, the national search function on Guild Members’ websites mean they […]
Technology

